BEN NAGAOKA
PEOPLEText: Mariko Takei
DIESEL DENIM GALLERY AOYAMA is holding an installation “Labyrinth of Woods” by an unique architect Ben Nagaoka and his unit POINT who create individual environment as inner landscape fusing furniture and space conceptually. Gained recognition with their work Kaetsu Canyon in 2007, Ben Nagaoka and POINT receive highly attention by winning JCD (Japanese Society of Commercial Space Designers) gold prize for the second consecutive year. SHIFT interviewed Ben Nagaoka who continues to create comfortable and enjoyable landscapes that connect people, things, and space.
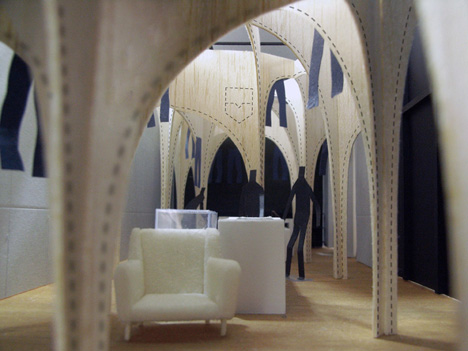
Please introduce yourself.
Born in Tokyo. I’m 40 this year. Things I like are green, taking a walk, and reviewing action movies.
My hero during high school was Michael Jordan. Before Chicago Bulls won for the third match in row, I went to school in the US for a year. Putting up posters of Michael Jordan, I used to like playing basketball back then. I wasn’t good at it though…(laughs)
Please tell us about the design unit POINT which was established 1999.
POINT is a design studio which seamlessly integrates architecture, interior, furniture, products and graphics in its designs, to create “a new landscape” that gathers people, things, and space. In the spirit of making comfortable and enjoyable space by connecting each aspect (point), I established an office “point” in the sense to think a great deal of the first point. Just for the record, that we changed our unit name from point in small letters to POINT in capital letters.
Could you briefly introduce the 3 limelight works including Kaetsu Canyon, and gold-prize winning works of a jewelry shop MUSVI (2008) and a small lounge for a library of elementary school Yamakoya (2009)?
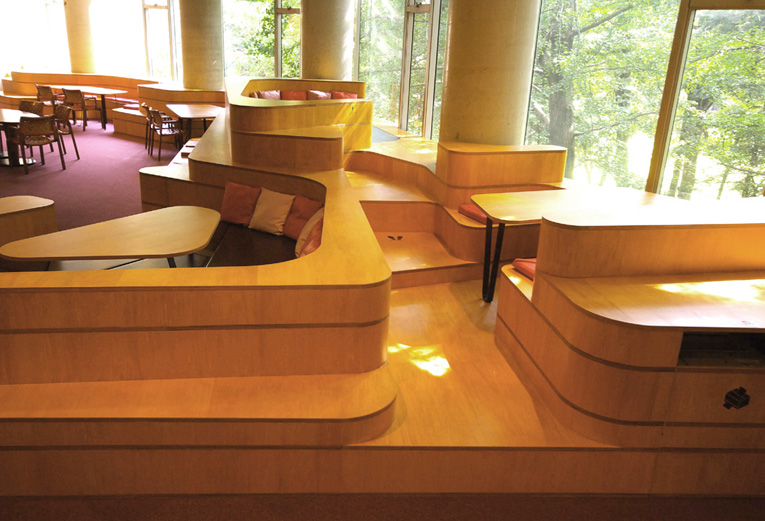
Kaetsu Canyon 2007
Kaetsu Canyon was planned as a student lounge space at Kaetsu University in Tokyo. It was a renovation plan for one floor in the existing building. What I focused on this project was a series of horizontally long windows that were designed in the entire floor. And I got an idea to make different spaces for students in the various forms by the window. Consequently, I designed a complicated and big furniture that has 40-meter in length with various heights.
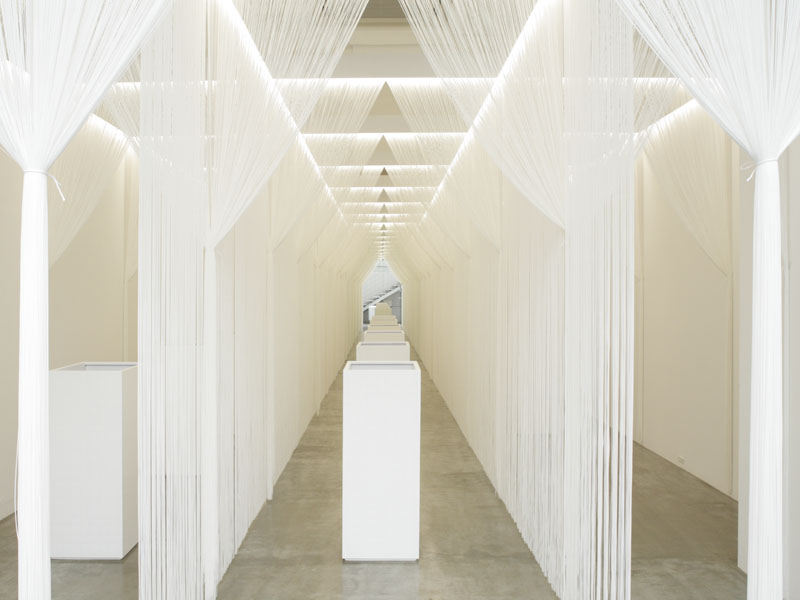
MUSVI 2008
MUSVI was designed as a jewelry shop exclusively for marriage rings. Since they had a concept to make original and narrative marriage rings created by limited designers, I proposed to design the space displaying each ring like displaying art works in a gallery space. MUSVI is named after “marriage tie” (En Musubi). I designed to make a huge space, which can be divided into several spaces by tying curtains made out of strings.
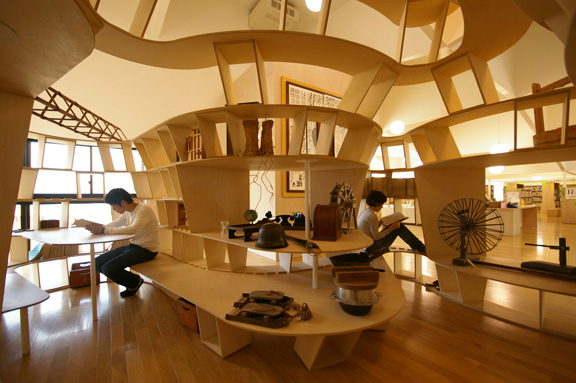
Yamakoya 2009
Yamakoya is a folk document space created at the corner in the library of a elementary school designed by Mikangumi. Instead of just displaying unfamiliar documents for kids, I designed a structure of display which interests kids, by making an exciting space first and placing folk documents later. As the result, in the library space I made furniture of shed (KOYA) raised like a mountain (YAMA).
The installation “Labyrinth of Woods” is exhibited in the shop space of DIESEL DENIM AOYAMA. Could you tell us the concept and what’s showing for the installation?
DIESEL has turned jeans (denim) from daily and ordinary work clothes into fashionable and desirable item by adding the extra creative touch; in a similar manner, we created an “extraordinary” shop space where visitors gravitate deep into the shop from enthusiasm, by using very ordinary material, plywood.
DIESEL DENIM GALLERY AOYAMA Store Installation “Labyrinth of Woods” Photo: T. Hiraga
“Labyrinth of Woods” consists of the columns of plywood standing close together randomly. The columns widen as they reach the ceiling and be connected each other to enhance their height and create various spaces.
Instead, closer to the ground level, they are transforming themselves to a table-shapte furniture. In addition, some other extra touches, “holes like stitches” and “mirror panels”, create pleasant space with the sense of fun.
To work on the installation, what did you focus on the most? Also, please tell us uniqueness and/or difficulty about the installation in the store space.
I focused on how we could create the space as a shop, not just a space installation. There are quite many existing store fixtures in the shop, and they have a quite massive presence in the shop. So I wanted to create a space like woods of products, by interacting with installation and existing furniture with individual presence for each.
Specifically, I created different structure of labyrinth-like space in each area to match with existing furniture to display products. The examples are: a display table with extended arms built upon the floor, a table hung down from the ceiling that seems sitting on the existing furniture, and branched out hooks for hanging bags.
DIESEL DENIM GALLERY AOYAMA Store Installation “Labyrinth of Woods” Photo: T. Hiraga
To maximize the edge of DIESEL, I created not only interaction with existing furniture, but also a big chandelier in the center of the shop as a transformation of Labyrinth of Woods. I also designed an array of openings on the structure, which I got inspiration from stitches of the denim. The playful holes are not only made for decoration but also for opportunity to hang items.
I also aimed to design a space where visitors can have different experiences when they enter and leave the space. As you enter the shop, you will see the installation that looks made of only plywood, while you will see mirrors placed on the installation columns as you turn around in the back of the shop. Those mirrors reflect displayed items and other panels, so you will have see different landscapes from what you saw at the entrance.
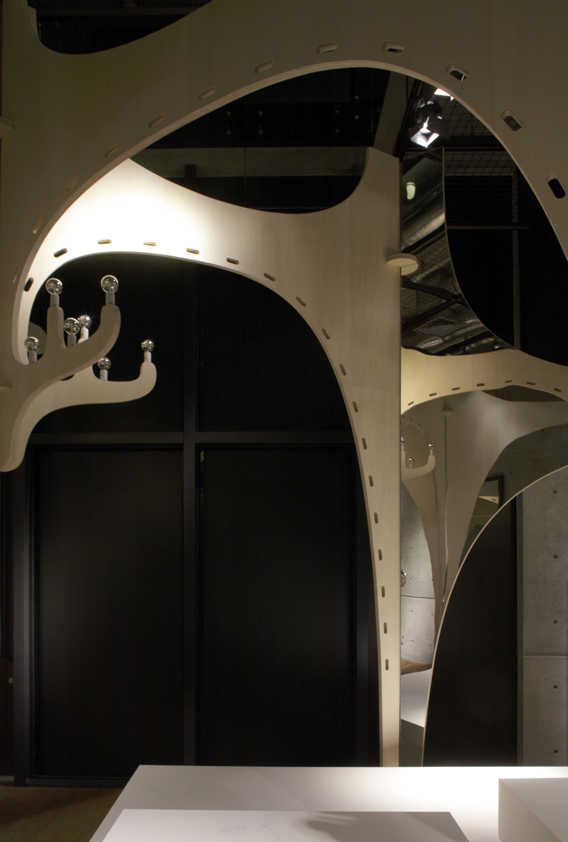
DIESEL DENIM GALLERY AOYAMA Store Installation “Labyrinth of Woods” Photo: T. Hiraga
Do you have any common idea/philosophy applied over to your various works such as architecture, interior and furniture design?
I consider how to design a rich landscape connecting space, people, and things all together. I would like to make things which appeal to the direct physical senses such as having a good view, having a comfortable space and having a fun place. I believe there’s an underlying common idea, even we have different physical senses. So, there’s common idea on the process to think about such senses with the client together every project. I believe it is important how much we can share such honest senses with various people and how much we can offer enjoyment.
You are co-managing the creator’s sharing office “co-lab“. What’s “co-lab”? What’s your role in “co-lab”?
The “co-lab” is a sharing office where independent creators from various fields participate. It functions as a creative think tank that specialized in offering solutions by collaborating with various genres of creators depending on the project. The head manager of co-lab is Haruaki Tanaka. I am involved in co-lab as one of managing members, who is in charge to design the co-lab space and to plan events for communicating between creators.
DIESEL DENIM GALLERY AOYAMA Store Installation “Labyrinth of Woods” Photo: T. Hiraga
Who and what did you get influenced by?
Among architects, I am interested in Luis Barragan, Gunnar Asplund, Junzo Yoshimura. They are amazing as they remind us many things, in terms of making places and landscapes of my interest.
What would you like to do in the future?
Recently I’m into plants and gardens, as I’m interested in the process “how a good landscape is designed” and “how a comfortable place is designed”. So, I’d like to design a house with a huge garden in terms of making a relationship between landscape and place organically. Also, as I feel there’s few comfortable public places in Japan, I have an idea to explore it by designing something fun and casual approach like the KOYA series.
Thinking about a good landscape, I’m interested in paintings as landscapes. I don’t draw though.
I’d like to work together with Nobuto Fukutsu who is a painter and a friend of mine who has a similar interest in the concept of landscapes (I believe).
Lastly, I recently met an amazing tea master, and I’m currently designing a tea room, which inspires me to have a fun experience. I would like to design tea rooms in the future as well.
Ben Nagaoka “Labyrinth of Woods”
Date: February 10th – July 12th, 2010
Open: 13:00 – 20:00
Place: DIESEL DENIM GALLERY AOYAMA
Address: 6-3-3, Minami-Aoyama, Minato-ku, Tokyo
Tel: +81 (0)3 6418 5323
Curation: Masaaki Takahashi (BRIZHEAD)
https://www.diesel.co.jp/denimgallery
Text: Mariko Takei





