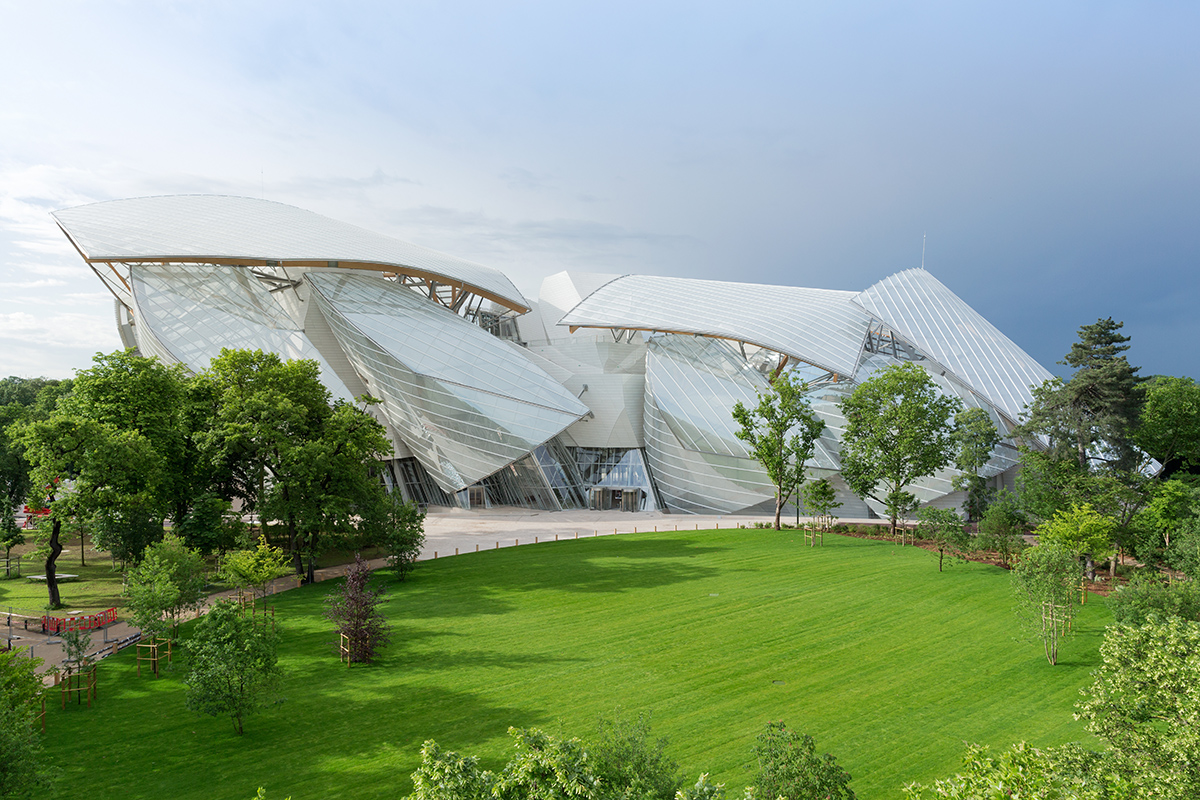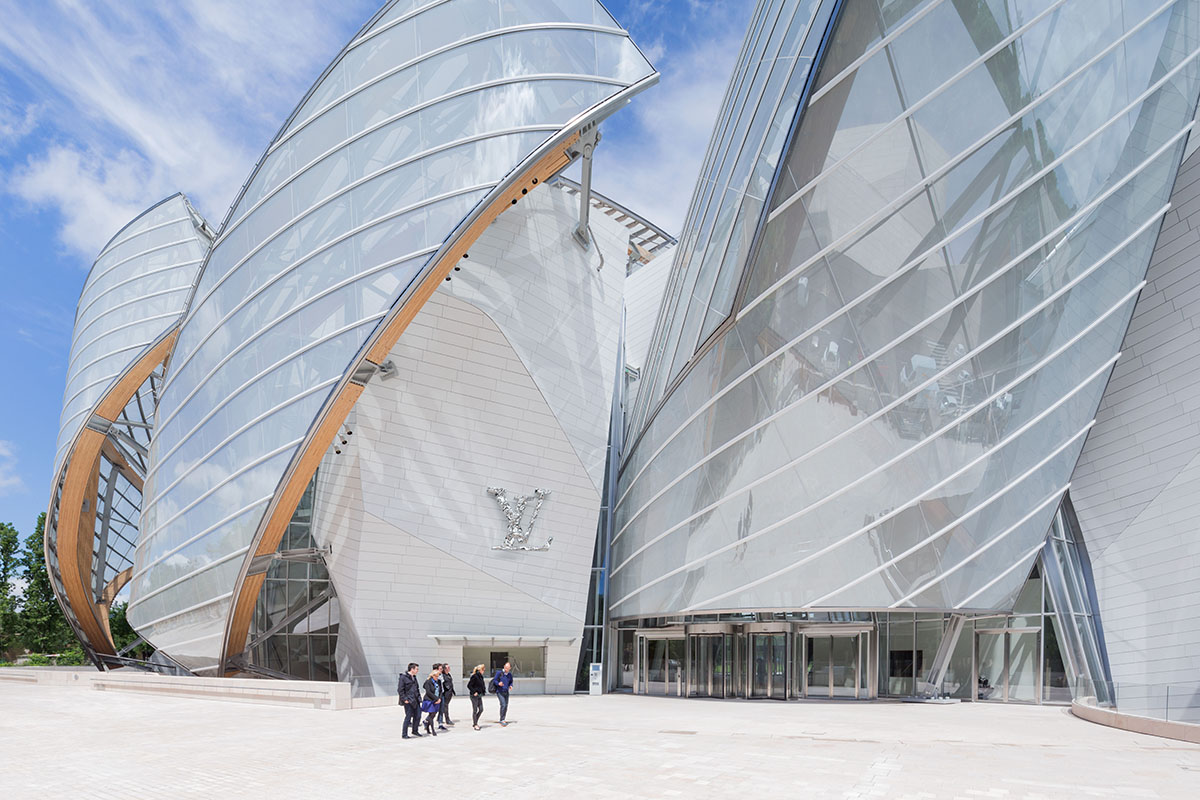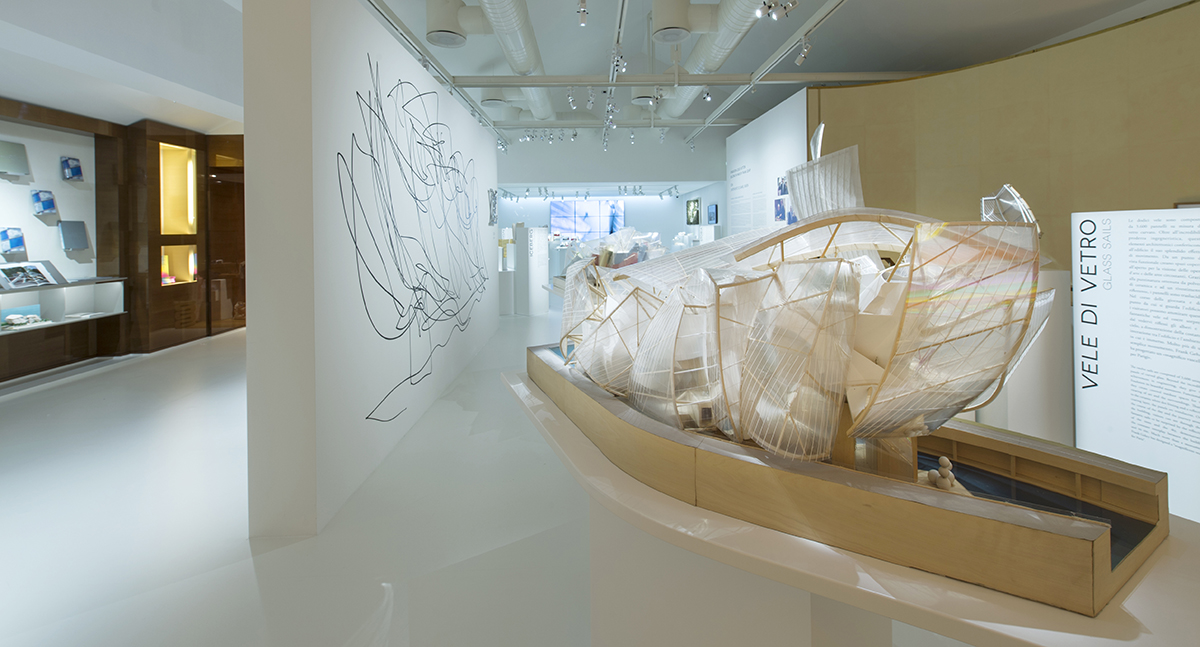ARCHITECTURAL JOURNEY FRANK GEHRY
HAPPENINGText: Victor Moreno
The Architectural Journey Frank Gehry at the Fondation Louis Vuitton is an itinerary that takes place in a vertical structure on the east side of this flamboyant building, which rises above Paris’ Bois de Boulogne like a gigantic glass whale. The exhibition unveils the construction process through all six levels from basement to rooftop. This vast creation of twelve glass sails floating around a steel and wood core was partly triggered by the idea of the Le Grand Palais’ gigantic glass structure which Gehry challenged himself to take even further: “I dream of designing a magnificent vessel for Paris that symbolizes France’s profound cultural vocation,” the architect said.

© Iwan Baan / Fondation Louis Vuitton, 2014
Bernard Arnault, chairman of the LVMH Group, wanted Gehry to make his dream a reality for the family’s art foundation. The construction began in 2006 with its public opening on October 20, 2014. As with any masterpiece in human history, the construction process of this exuberant building escalated over time, becoming a budget-busting 8 times more expensive than its initial proposal. During his career, Gehry – who is a graduate of the School of Design at Harvard University – has faced criticism and praise for his architectural bling and outrageous approach to modern architecture but the debate seems to be over when one is allured by an architectural work of genius like the FLV where Gehry finesses the concepts of modern architecture in his eighth decade.
Adjacent to the Jardin d’Acclimatation – which was inaugurated by Napoleon III in 1860 as a symbol of French grandeur to host exotic fauna for the enlightenment of the bourgeois – the alien-like, pearly shells contrast against the green park oozing with the history of the 16th Arrondissement, once home of artists of the likes of Honoré de Balzac and Marcel Proust.

© Iwan Baan / Fondation Louis Vuitton, 2014
Elevated by steel beams attached to the anchorage structure of big wooden cubes made of glue-laminated timber, the curved, reflective armature floats away from the building. Each panel is positioned in the desired direction just like the sails of a boat in a sheer complexity of engineering work. Furthermore, in order to accomplish a secure structure with the twelve sails around the building’s central core, dubbed “the iceberg”, all the different contributors involved in the construction of the building – architects, engineers, and manufacturers – were under a new and unique set of strict rules,carefully testing to make sure high winds wouldn’t cause any safety issues.

FLV model at the exhibition “Building in Paris” Space Louis vuitton in Venice
Once you enter the foundation, the first floor of this architectural walk is the construction Studio, the only part where the steel structural walls have been left exposed, hence making “the iceberg” innards visible. The walls along the staircase display Gehry’s initial sketches for the project, frenetic drawings made with one straight line that indeed evoke the soul of his vision and genuinely resonate with the actual result. The studio room displays an original scale model – with a craftsmanship of the building handmade in wood, see-through sheets and paper – a fascinating contrast between the complexity of the structure made as if it was a miniature dollhouse. Two screens with a video filmed by drone give a greater perspective for the visitor to situate the prominent building in the vast urban landscape of Paris.
Read more ...





