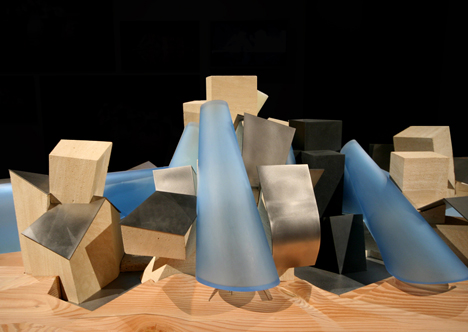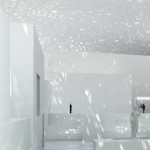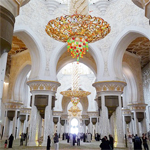グッゲンハイム・アブダビGuggenheim Abu Dhabi

© Guggenheim Abu Dhabi
アブダビ、サディヤット島4大建築プロジェクトの指揮を取る、アブダビ観光庁のディレクター、ムバラク・アルムハイリは『この100年間の歴史で最も素晴らしい、世界の建築家を集結させた。』と意気揚々に語る。Targeting its completion in 2012, Saadiyat Island art complex project is already drawing world wide attentionその4大建築の一つ一つが未来の世界的名所として、2012年完成予定を前に既に世界中で注目を集めている。
![]()
その4大建築には、スペインのグッゲンハイム・ビルバオでその名を世界に知らしめたカナダ出身の建築家、フランク・O・ゲーリーの次なる挑戦、グッゲンハイム・アブダビがある。そのサイズは、ビルバオを超え世界一となる。
![]()
ゲーリーは、プロジェクトを引き受けた当初から『そのデザインは“今まで見たことの無いもの”でなくてはならない。』とはっきり決めていた。と言うのも、アブダビはこれまでゲーリー建築の舞台となった都市とは全く条件が異なる、言わば彼にとって未開拓の地だからだ。夏は50℃近くまで気温が上がり、文化はイスラム文化、砂漠とペルシャ湾が街を囲み、オイルマネーで潤う財政。これらの条件をもとに、ゲーリーはその“今まで見たことの無い”デザインを、グッゲンハイム財団のディレクター、トム・クレンズと徹底的に話し合い、追及した。その結果、考え出されたデザインがこのグッゲンハイム・アブダビだ。
![]()
もちろん、このアブダビの様な場所で近代美術館を設計するなどという計画は、もともとあったわけではない。『そのアブダビという土地が持つ特色、利点、要求に見合った、そして世界中から来場者を集めるべく美術館デザインを考えた。また豊富な資金の助けにもより、今まで全く構想にも至らなかったデザインへの道が開かれたと言える。』つまり、『アブダビを舞台に美術館を設計する事で、今までアメリカやヨーロッパで不可能だった建築デザインが可能になった。』と、アブダビでの新しい挑戦とその魅力をゲーリーは熱く語る。
![]()
クレンズがある日アーティスト達のスタジオを訪れた時、グッゲンハイム・アブダビへのインスピレーションを得たという。彼らのスタジオは、私達が普通美術館で鑑賞できるアートのスケールを遥かに超えたものを軽々創作できる広々としたものだった。そんなスタジオの柔軟性をグッゲンハイムにも取り込んだのだ。
![]()
このグッゲンハイム・アブダビのコレクションとなるのは、西洋のアートだけではなく、世界の現代アートだ。『投資額はプロジェクトを進める上での障害にはならない。』とアラブ首長国連邦皇太子、シェイク・モハメド・ビン・ザイードは、世界中からの選りすぐりのコレクションを集めるためには投資は惜しまないという強い意気込みを示している。
![]()
さて、その展示コレクションとは、第二次大戦後の近代・現代美術。同時代は、カンバス絵画から、アートパフォーマンス、ビデオ、アースアートなどへのアートの形が多様に変化しているのが特徴だ。これらのあらゆる形で表現されるアート、また、テーマ別の展示企画や、建築オブジェもありとあらゆる展示形式ができるよう、展示スペースは非常に柔軟に設計されている。「美術館は孤立した施設」という概念を捨て、この新モデル美術館は、「現代カルチャーの日々の変化に常に対応できるもの」として、ゲーリーはデザインしたからだ。
![]()
壁面など完全に仕上げない自然にこだわるデザイン。そして、この美術館の中心となる部分は、中庭となり、そこには彫刻などが展示される。その周りには、天井の高さや広さも様々なギャラリーが積み重ねられ、全4階に構成される。様々な大きさのギャラリーも、またデザインの進化に柔軟に対応することができるためにと、ゲーリーは設計している。その中心部を取り囲む部分はよりオープンなスペース。一番外側となる部分はさらに広いギャラリーとなる。また、この美術館へは、メインエントランスの他、船での入館ができ、また通路を通り外に出ると砂漠が目の前に広がるように設計されている。
![]()
グッゲンハイム・アブダビのデザインは、独特の外観だけではない。その不思議なデザインには、環境との調和が綿密に計算されているのだ。
![]()
円錐型の屋根無しデザインは、その中庭の空間から熱い空気を逃がす古くから伝わる仕組み。このアイデアがグッゲンハイム・アブダビを円錐を基本としたデザインに作り上げている。そして、斜めの煙突がいくつもそびえ立っている様なそのデザインは、この地域に昔から伝わるウィンドタワー(風の塔=アラビア語でバージール)の原理を利用した自然のクーラーシステムになっている。
![]()
アブダビの灼熱気候対策には他にもいろいろな工夫がなされている。中庭には、「ウォーター・ウォール」というその名の通り水の壁があり、そのスペースの大気を冷やす。その他にも、夜間換気システムによる熱気の調節、下降気流を利用した大気冷却システム、床下に水を使用した放射冷却システム、室内温度によって調節される換気システム、そして日中には蒸発冷却システムの利用が可能。
![]()
また、省エネ対策としては、自然光の有効活用と複雑照明の両用、断熱性に優れ太陽の熱を吸収できる素材の外壁を使用し、日陰となる部分の壁には通気口を開け、館内の熱を外に逃がす自然風による換気システムが設計されている。
![]()
そして、自然エネルギーの利用は、風塔に風力タービン、屋根と壁部分に太陽光発電、廃棄物焼却熱利用、ガスを組み込んだ吸収冷却システム、太陽熱を利用した乾燥除湿システムなどの全てが設計に組み込まれている。
![]()
その他にも、トイレ、掃除機などに水節約装置、施設内に造水、排水処理、半塩水システム、下水処理、廃棄物分別 システムが設計されている他、建材は耐久性の強いこの地域の物を使用する。
![]()
地球環境保護が強く問われる今、ゲーリーのこのデザインは自然との共存が可能な未来型美術館の完成型と言えるだろう。
![]()
グッゲンハイム建設予定地は、美しい海岸沿いに照りつける太陽、そして砂漠を背景に持つ。『海の美しい青と砂漠、空、太陽の色で演出したい。』と APのインタビューにゲーリーは語る。ただグッゲンハイムを西洋の文化としてただ輸入しこの地に置くのではなく、この中東の新アートシティーにグッゲンハイムの存在が意味を成すものにしたい、とアブダビの地域性との調和を大切にするゲーリーのコンセプトだ。
![]()
Guggenheim Abu Dhabi
住所:Saadiyat Island, Abu Dhabi, UAE(2012年完成予定)
http://www.guggenheim.org
![]()
Text: Mamiko Kawakami
Photo: Lorenzo the Freshguy. Mubarak al-Muhairi, the director of the Abu Dhabi Tourism Authority (ADTA) which is managing the project says, “We’re bringing together the top architects of the past 100 years.” Each one of four major museums by itself has already great potential to bring visitors from all over the world.
![]()
Guggenheim Abu Dhabi by Frank O. Gehry stands out as one of the four. The Canadian born architect who is known for his distinctive design of Guggenheim Bilbao in Spain has now new challenge in the Middle East. This new Guggenheim is to be the world biggest Guggenheim, bigger than the Bilbao.
![]()
From the beginning of this project, Gehry had a clear idea that this had to be a new invention. The capital of the United Arab Emirates with its intention to become a world cultural hub has sent an invitation to Gehry to design Guggenheim as an icon of their massive art complex project in Saadiyat Island. The challenge for Gehry lies on Abu Dhabi’s environment which is completely different from the places he has conducted his previous projects. This uprising oil rich city has its foundation on Muslim culture, its temperature reaches up to 50 degrees in summer, surrounded by desert and Persian gulf. Gehry took all these elements into his discussions with Tom Krens, the director of the Guggenheim foundation to explore what their invention might be like. Their discussion then created the innovative design of Guggenheim Abu Dhabi.
![]()
Such a plan or idea to build a museum of contemporary art, in a place like Abu Dhabi has never been discussed before. “The landscape, the opportunity, the requirement, to build something that people all over the world would come to and the possible resource to accomplish it opened tracks that were not likely to be considered anywhere else,’’ says Gehry. “Approaching the design of the museum for Abu Dhabi made it possible to consider options for design of a building that would not be possible in the United States or in Europe,” he adds.
![]()
The idea for the basic concept of this design is based on the experience that Krens had when visiting artists’ studios within their large industrial spaces. “They have been able to create works that are way beyond the experience any of us have within the normal museum spaces. So in the end you create a cluster of galleries that allow for a tremendous amount of flexibility in organizing shows with a great deal of variety”, explains Gehry.
![]()
The Guggenheim Abu Dhabi’s collections and exhibitions will focus on modern and contemporary art from all over the world, not only from western cultures. “We don’t see financial investment as a major obstacle,” Sheikh Mohammed bin Zayed Al Nahyan, Crown Prince, is confident on their plan to collect arts worldwide for the museum by its opening in 2012.
![]()
The collection will focus on modern and contemporary art since the Second World War. This era is characterised by the transition from easel painting to the emergence of more ephemeral forms of performance, installation, video and earth art. The museum’s exhibition spaces and surroundings can embrace this wide range of arts. “Abandoning the notion of the museum as an insular and self-contained institution, this new model is engaged with and responsive to the vagaries of contemporary culture,” says Gehry.
![]()
The galleries would be natural and less finished. The exterior walls are going to be in stone with some variety of colour and texture. The core of the museum is galleries forming a courtyard where big arts such as sculptures can be displayed. Around courtyard, there are galleries of various height and sizes to create four floors. The third ring of the galleries would be larger galleries more like raw industrial space with exposed lighting and systems, this space is designed to accommodate a new scale of contemporary art. To enter these galleries, visitors can go through main entrance or can enter by a boat. Then, walkways and covered walkways can lead them out into the desert landscape.
![]()
Gehry’s Guggenheim Abu Dhabi is not only about its innovative appearance. The unusual design of the museum is also aiming to maximise environmental efficiency and sustainability.
![]()
The open top tepee design is a natural cooling system that draws the hot air out of the space based on the very old method. Using this system led the core design concept of this museum.
![]()
And these series of conical shaped tubes imitates indigenous wind tower (barjeel in Arabic) of this region that provides cooling.
![]()
These are just a part of the energy efficient features that this museum has to be resistant to the heat of summer in Abu Dhabi. Water walls cools down the atmosphere in the main courtyard, night ventilation and/or evaporative downdraft cooling activates exposed thermal mass. There are also radiative cooling through activated floor or water surfaces, reduced or increased cross ventilation depending on temperature and partially evaporative daytime cooling.
![]()
As energy saving strategies, there are controlled daylight supply to replace artificial lighting, solar protection of facades and roof opening, well shaded building skin with ventilated cavity, optimised displacement ventilation system to minimize fresh air demand and wind induced ventilation.
![]()
As renewable energy strategies, wind turbines at/in wind towers, solar building screen-photovoltaic shading of roofs and facades, solar driven absorption cooling with gas or waste heat back-up and desiccant re-humidification with solar regeneration.
![]()
And as low impact strategies, water saving fixtures, low flush/vacuum toilets, grey/brackish water system, local desalination, sewage treatment, waste sorting and durable local building materials are used.
![]()
Meeting recent high-rising concern on environmental efficiency and sustainability, Guggenheim Abu Dhabi can be defined as complete form of architecture of new era.
![]()
The museum is surrounded by water and water view on all sides. Adding desert landscape to the beautiful sea and the sun suggested some direction of this museum. “I want to play off the blue water and the colour of the sand and sky and sun,” says Gehry. The intention for this new Guggenheim is to house contemporary art from all over the world, not just Western culture. He explains, “It’s got to be something that will make sense here. If you import something and plop it down, it’s not going to work.”
![]()
Gehry designed this museum to accommodate all sorts of architectural experience which were impossible to fit in existing museums. He defines Guggenheim Abu Dhabi, in other words, as “architecture to accommodate architecture”.
![]()
Guggenheim Abu Dhabi
Address: Saadiyat Island, Abu Dhabi, UAE (open in 2012)
http://www.guggenheim.org
![]()
Text: Mamiko Kawakami
Photo: Lorenzo the Freshguy古根海姆 阿布扎比
地址:Saadiyat Island, Abu Dhabi, UAE(预定在2012年完成)
http://www.guggenheim.org



